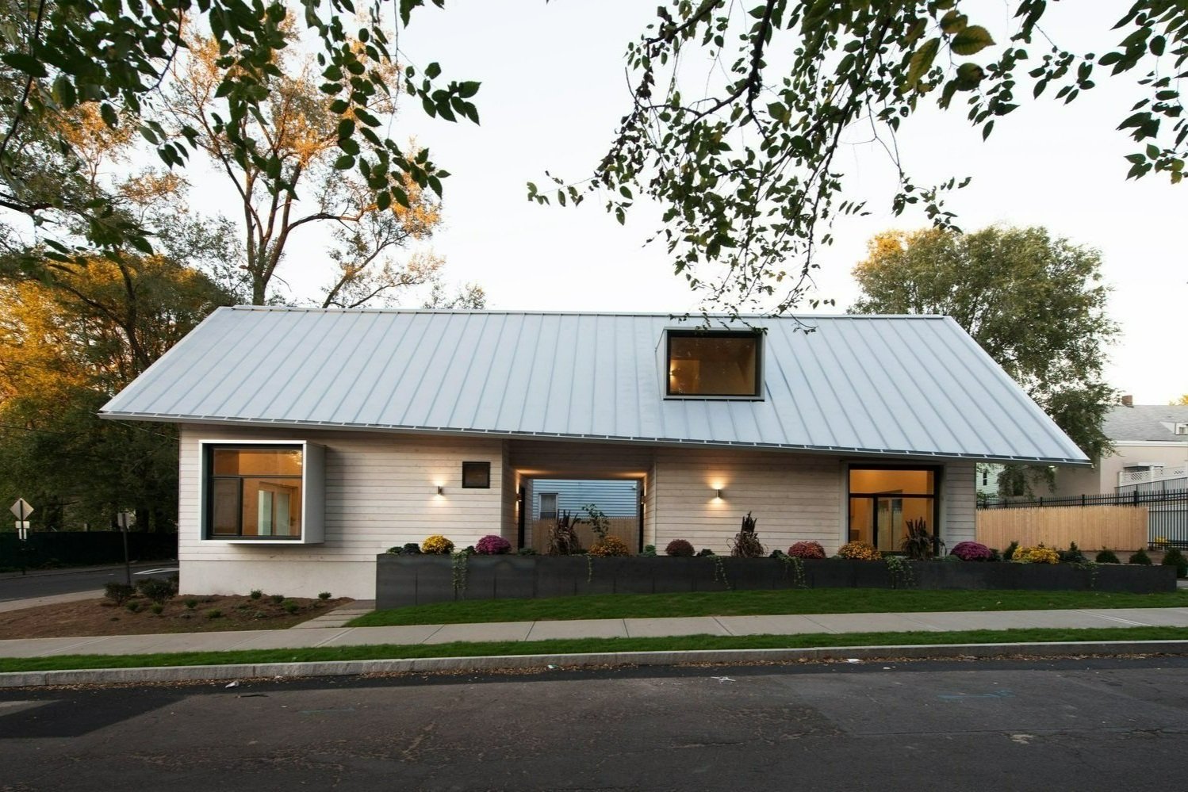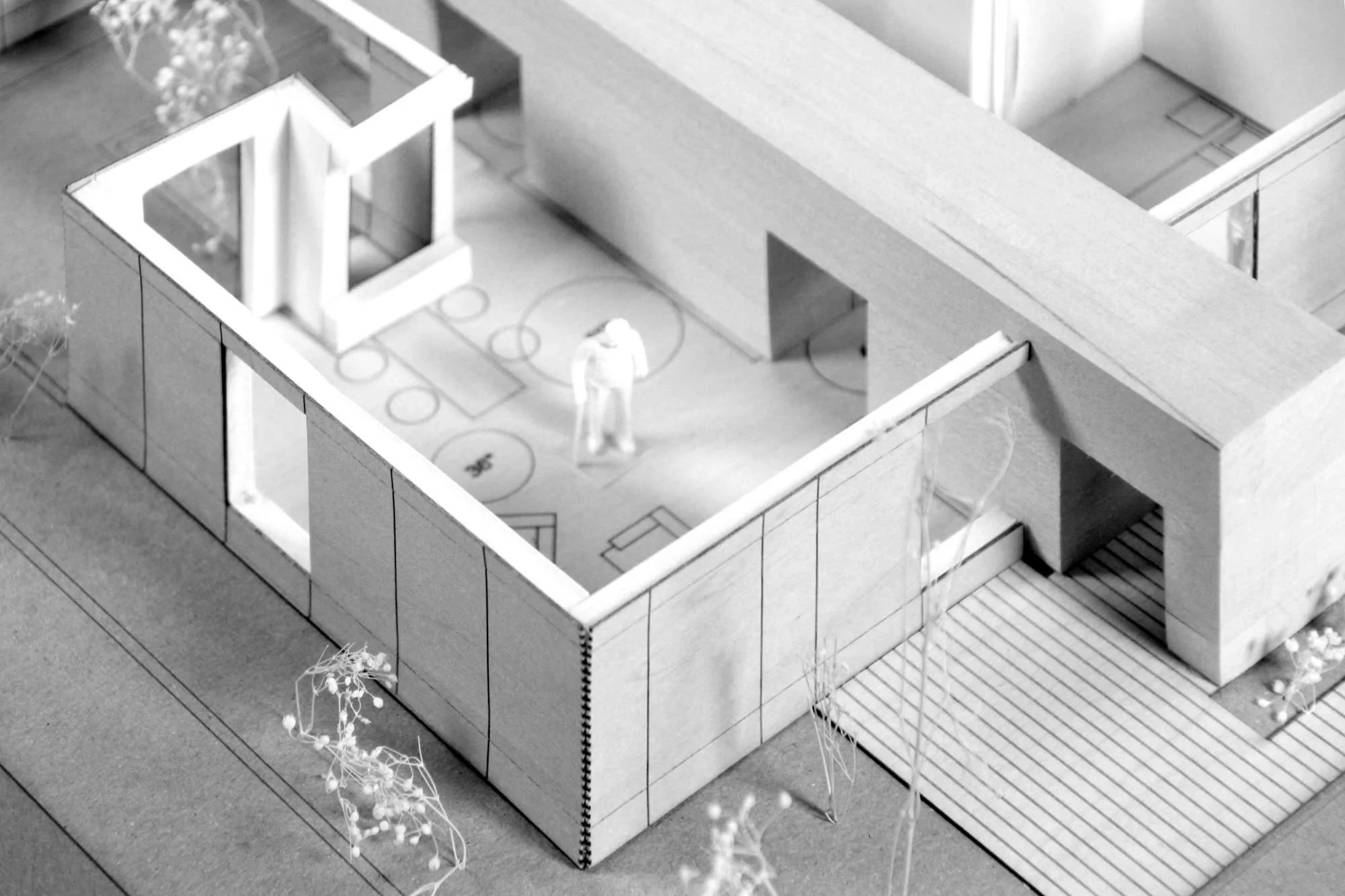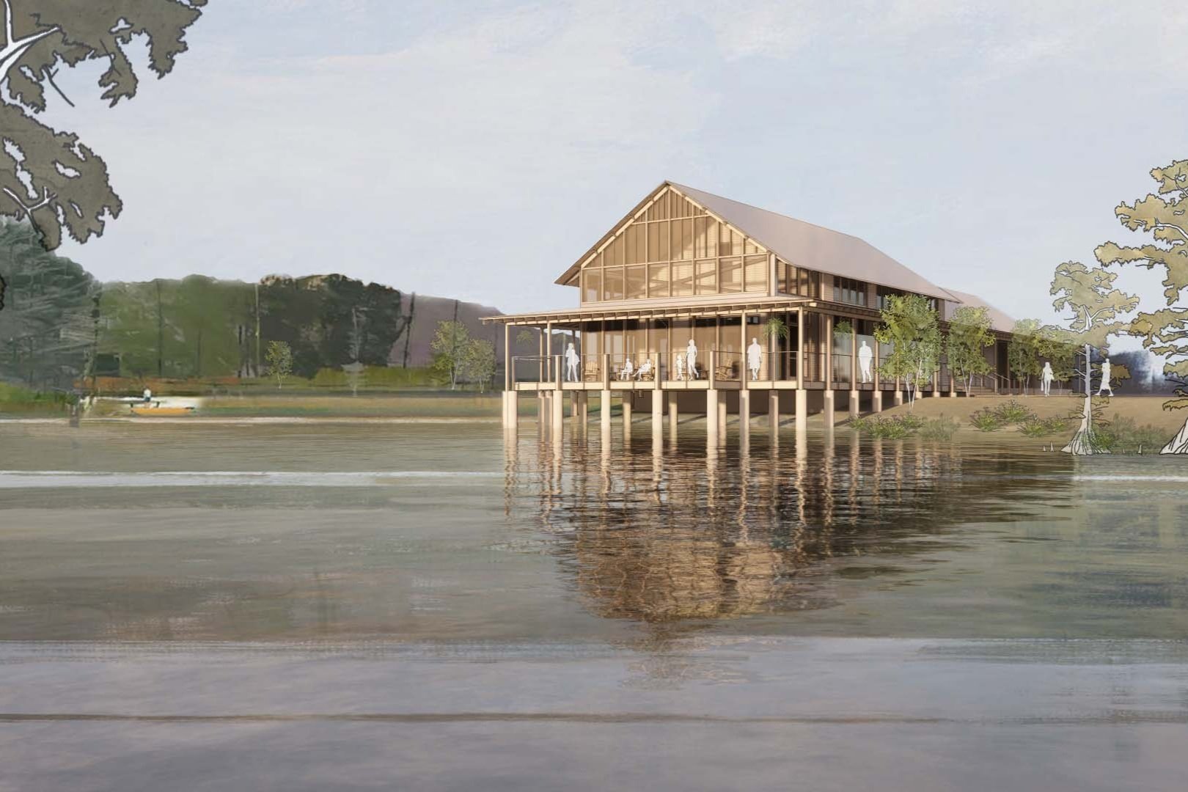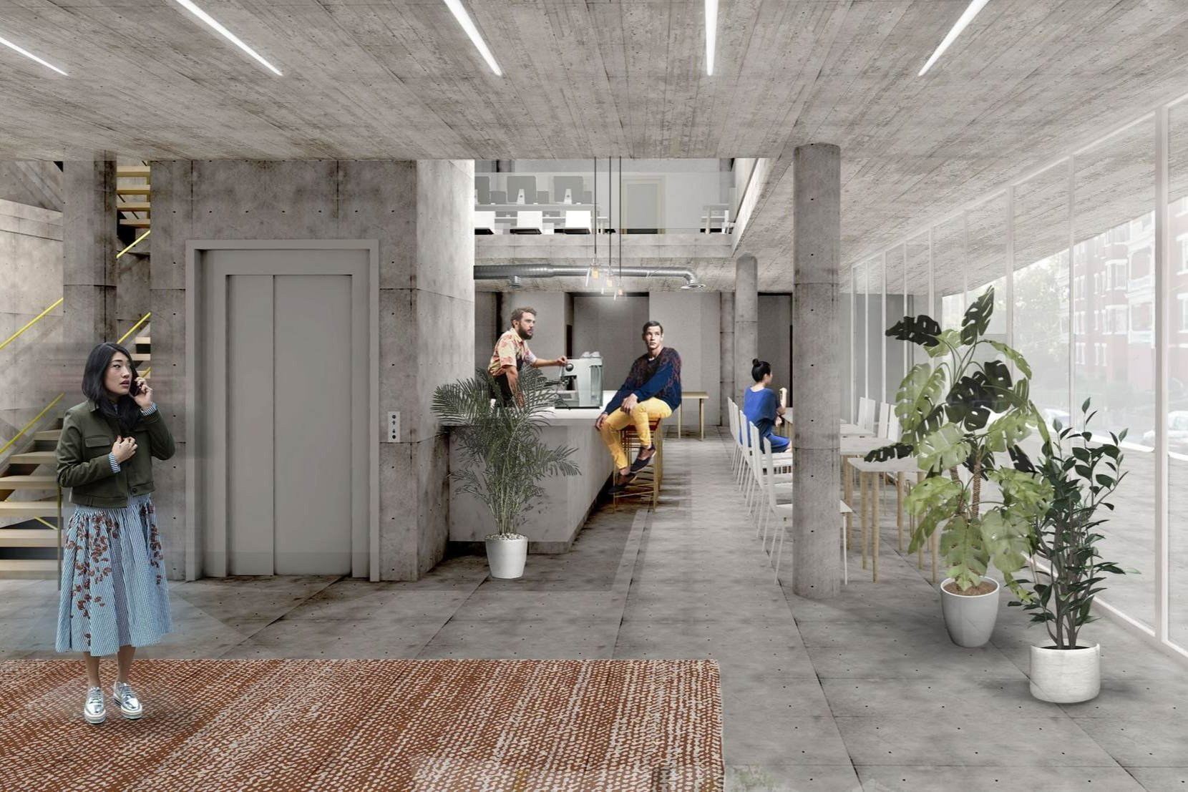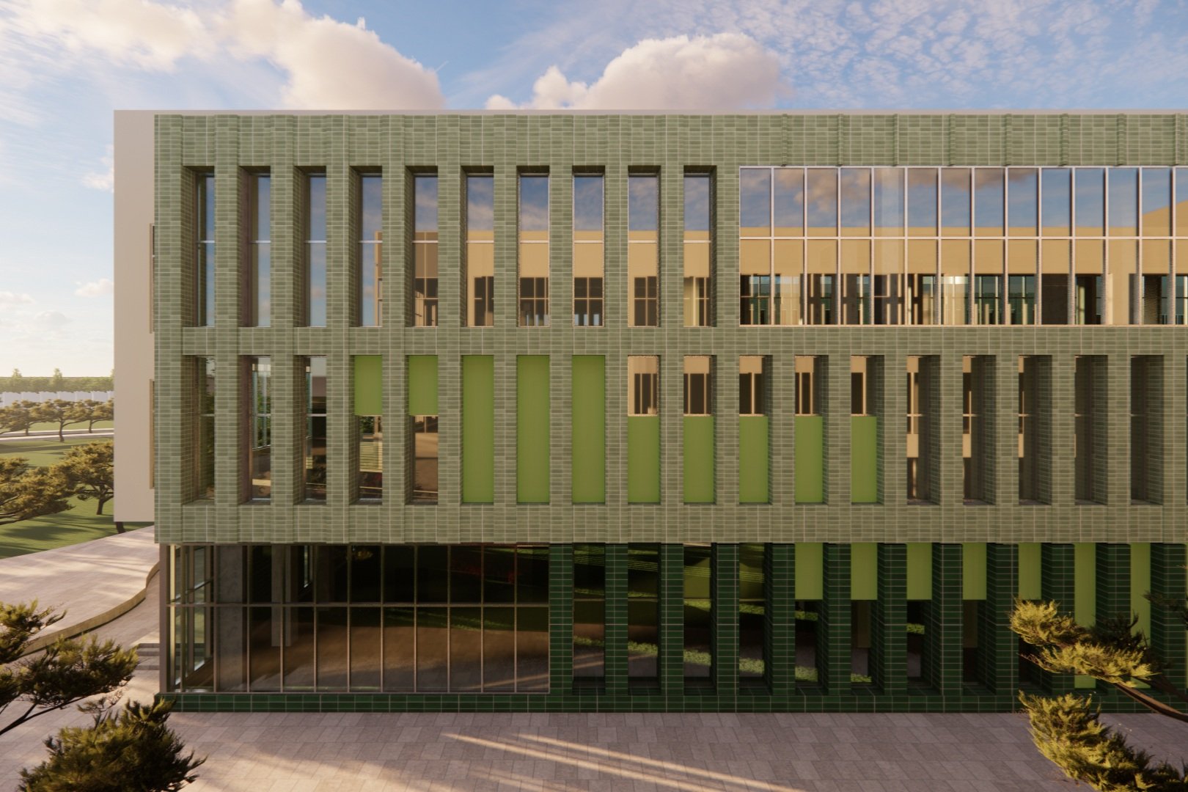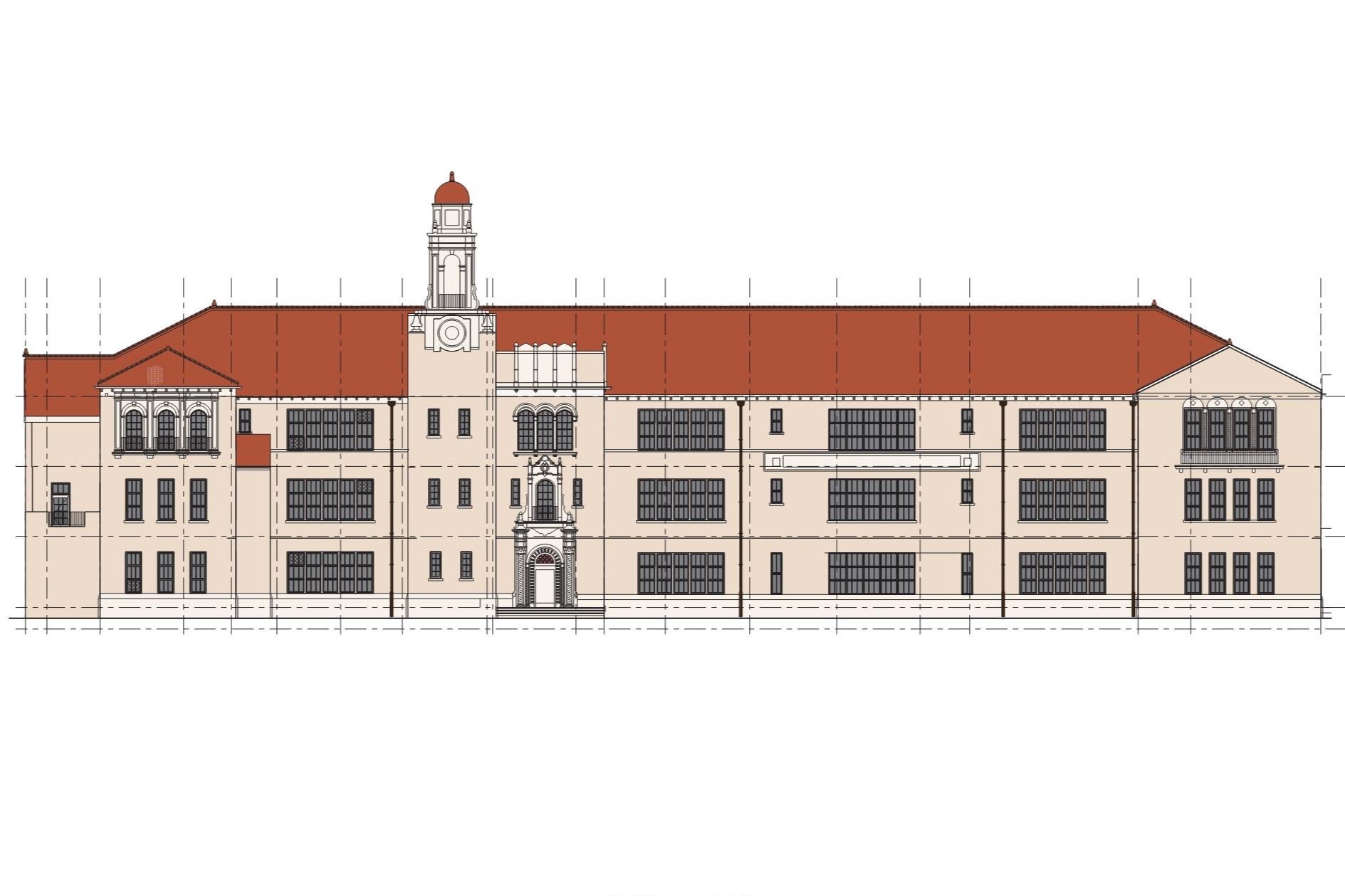Architecture
-
The Jim Vlock First-Year Building Project (Yale Building Project) began in 1967 as an outlet for students to pursue architecture committed to social action. While project from recent years have focused on housing, in its early years, students designed and built community centers and medical facilities in Appalachia.
Each first-year student at the Yale School of Architecture co-designs and manually builds one project, which is selected by faculty and further developed before construction. The project is the direct result of months of design-work, collaboration, and slinging hammers. While the group with which I worked did not have its specific proposal selected, the intention behind the project is to build for those in need while achieving specific pedagogical goals (e.g., deemphasizing the myth of sole authorship in architecture). The home that our year’s class built was named by the Wall Street Journal in “The Best Architecture of 2017: Buildings of Quiet Ambition.”
The summary of my group’s proposal, also depicted on the project page:
This residence was designed for clients of Columbus House, a homeless service provider in New Haven, CT. The design’s parti expresses outward equality for both the single tenant and small family by nesting the two households within a single gabled volume. This volume is sheared along the longitudinal axis, which opens spaces perpendicular to the primary grain of the site. These spaces are then utilized as semi-private terraces. A utility wall serves as the fault line along which the halves shear. On the second floor, the bedrooms of the family unit climb over the utility wall and borrow two-story space from the single unit. Similarly, each unit’s double-height living space capitalizes on the ridge, borrowing natural light, views, and direct access to outdoor space.
-
Client: Columbus House
New Haven, CT
1,000 sf (Goal of Brief)
2017Academic Project (Group Work)
Yale School of Architecture
-
This multi-tenant residence promotes accessibility and neighborly living via its spacious, single-story shared exterior spaces and intentionally placed windows.
The smaller unit is intended for a single-resident whereas the larger unit is intended for a small family. Spatially, both units are joined by a service bar that runs the length of the residence and separates public program (living, dining, kitchen) from private program (bedrooms, bathroom).
-
New Haven, CT
1,600 sf
2017Academic Project (Individual Work)
Yale School of Architecture
-
“The Innovation in Affordable Housing Student Design and Planning Competition is an exciting initiative from HUD’s Office of Policy Development and Research (PD&R)… The competition invites teams of graduate students from multiple disciplines to submit plans in response to a real life affordable housing design issue.” —HUD
Paseo Urbano leverages strategic commercial opportunities along the San Antonio Riverwalk in order to create integrated affordable housing, where the retail activity the River brings can help build an active mixed-use destination. The development is composed of three smaller residential “villages” hinged together by shared circulatory and common spaces. These hinges are the foundations of community-building. The central pillar of the proposal is the elevated park around which the entire life of Paseo Urbano revolves.
Overall, the proposal comprises approximately 125,000 square feet of residential space, 4,600 square feet of retail & office space, and over 27,000 square feet of publicly accessible parkscape. Of the residential square footage, approximately 102,000 square feet is devoted to affordable housing.
My specific responsibilities were design of the parti & site strategy, floor plan development, and visualization. Our team represented the Yale School of Architecture, Yale School of Management, and Yale Law School.
-
Client: HUD
HUD Innovation in Affordable Housing Student Competition
156,600 sf (Total)
102,000 sf (Affordable Residential)
2019Extracurricular Project (Interdisciplinary Group Work)
Yale School of Architecture
-
“The island once encompassed more than 22,000 acres, but today only 320 acres of Isle de Jean Charles remain. The sole connecting road to the mainland—Island Road, built in 1953—is often impassable due to high winds, tides, sea level rise or storm surge.
Residents of this region, predominantly of American Indian ancestry, represent an incredibly unique and diverse culture of people who have lived here for hundreds of years. However, the land where residents and their families once hunted, trapped, grazed animals and farmed is now open water.
In 2016, Louisiana was awarded $48.3 million in Community Development Block Grant funds to work with residents of Isle de Jean Charles to develop and implement a structured and voluntary retreat from the island into safer communities. This includes developing The New Isle, a planned community about 40 miles north of Isle de Jean Charles that will include more than 500 homes, walking trails, a community center, commercial and retail space and other amenities designed in conjunction with island residents.” — www.louisiana.gov
Within a team of four designers, I was responsible for many tasks on the Isle de Jean Charles Resettlement Project. These included but were not limited to: co-development and documentation of a model home, which was provided to a design-build contractor; design development of the new Community Building and Market Buildings; documentation of the Community Building; landscape design; and visualizations.
In August 2022, the first residents moved into “New Isle” from Isle de Jean Charles.
-
Client: Louisiana Office of Community Development, Isle de Jean Charles Residents
Gray, Louisiana
6,300 sf (Community Center)
11,100 sf (Market Buildings)
2,500 sf (Model Home)
2016–2023 (2019–2021 Personally)Professional Project
Waggonner & Ball Architecture & Environment
-
“Gretna City Park’s huge cypress stumps and still-standing native trees reveal the pre-development landscape, and seasonal change is marked by blackberry and wildflower blooms. Flocks of native and migratory birds make the Park their home. The Park’s appearance and function are defined by water, and upgrades are designed to celebrate this important asset.
The landscape design approach starts with stormwater and layers on improvements to access, passive recreational opportunities, and habitat & water quality. Space is created in the Park for stormwater storage now, with capacity that serves as an enabling project for future flood mitigation. Gretna City Park is the first of six pilot projects to break ground for the LA SAFE Program, funded through the National Disaster Resilience Competition. “ — Waggonner & Ball Architecture & Environment
In a team of two designers, along with landscape architects, structural & civil engineers, and lighting designers, my specific responsibilities were: drafting all architecture sheets in the project, serving as Co-Project Manager, and leading Construction Administration.
In 2017, Gretna City Park won the ASLA Honor Award.
-
Client: City of Gretna
Gretna, LA
26-acre Scope (80-Acre Park)
2018–2021 (2019–2022 Personally)Professional Project
Waggonner & Ball Architecture & Environment
-
“The urban cubage for the Berlin Institute for Medical Systems Biology, located on Humboldt University’s future ‘Campus of Life Sciences’ in the Berlin-Mitte district, emerges from the summation of two volumes. With their different heights and angular arrangement, these two volumes form a distinct structure that formulates a forecourt with a new approach to campus. The building’s floor plan seeks to stimulate the interdisciplinary workflow and the communication among the research teams. A negative space, which connects all stories and houses a circular staircase, represents the distinct center of the building, aids in orientation, and provides users with a gathering point for communication. The conference rooms, common rooms, and kitchenettes are located here. As the scientists conduct research across program and discipline, as well as follow mathematical approaches, the institute combines workstations for classical molecular biology work with workstations for computationally intensive, bioinformatic, and theoretical work. The allocation of each type of workstation can vary and be adapted for each team.” — Staab Architekten
In a team of four designers, I was responsible for developing and detailing the facade screen print, which required close coordination with a facade consultant from Arup. The intention was to provide different levels of permeability for different cardinal directions. Ultimately, one “Goldilocks” solution was settled upon for all screen printed facades.
Separately, I was also responsible for acoustic baffle studies and various visualizations.
-
Client: Max Delbrück Center
Berlin, Germany
103,000 sf
2013–2019 (2015–2016 Personally)Professional Project
Staab Architekten
-
When posed with the challenge of creating a public branch library for a triangular site in Bushwick, my primary goal was to mitigate the site’s neighboring scales via the library’s form.
On the west, there exist small-scale residential buildings, whereas on the east there exist mid-scale industrial buildings. Taking cues from the varied heights of these facades, the library employs a dramatically pitched roof, which also suggests themes of domesticity (appropriate for a branch library). This move is strengthened on the interior through a large inhabitable stair and on the exterior via the scale of the windows. By not occupying the entire site, small-scale public spaces also emerge.
-
Bushwick (Brooklyn), NY
20,700 sf
2016Academic Project (Individual Work)
Yale School of Architecture
-
The goal for this project was to reestablish the library’s public importance by creating a metaphorical and physical “core” for the community of Clifton in Cincinnati, OH.
This library provides a variety of non-traditional spaces that promote community engagement, including: canteen, computer lab, magazine shop, and classrooms, along with the more traditional spaces that libraries house. The mass and materiality of the library embody its core concept and the formerly industrial, “rust belt,” identity of Cincinnati.
The western, side facade tapers away from the street, creating a northern, front facade with dimensions more appropriate to the “Main Street” identity of Ludlow Avenue.
-
Cincinnati, OH
18,400 sf
2015Academic Project (Individual Project)
Miami University Department of Architecture + Interior Design
-
This studio’s site on Clason Point in the South Bronx has experienced—and will continue to experience—tidal fluctuation and long-term flooding. With this in mind, I chose to approach this site’s vulnerability with an understanding of resiliency that focuses on embracing change rather than denying that it will happen altogether.
Through employing “wet-waterproofing,” inhabitable areas of the overall complex flood regularly yet can also dry out. Vital programs such as the warehouse for the accompanying food incubator, kitchens, mechanical space, and the ferry terminal are kept dry, however.
The atrium is outfitted with a tidal pool, whereas the roof’s faceted structure gathers water for use in the building. Ultimately, this complex states that architecture need not see itself as permanent.
-
Bronx, NY
37,600 sf (Enclosed)
2017Academic Project (Individual Work)
Yale School of Architecture
-
As the governing body for the Island, The Trust for Governors Island has prioritized extraordinary public open space and educational facilities moving forward. In the context of this studio, I define public space as space that holds productive tension.
The organizations leading the way in supporting the most difficult conversations of our time are nonprofits. And Governors Island has the opportunity to celebrate these protagonists by building a campus solely devoted to nonprofits.
The campus is composed of two main elements: a broken podium, which serves as a ground-level space devoted to public programming; and floating volumes, which house professional programming.
-
Governor’s Island (NY), NY
221,000 sf (Enclosed)
2018Academic Project (Individual Work)
Yale School of Architecture
-
“With a repeat client, Beijing City International School (BCIS), Waggonner & Ball is the design architect of a new campus for an early childhood through Grade 12 school, in partnership with a local Chinese design firm, BIAD…
Working together over two years, Waggonner & Ball studied multiple site locations with different conditions, as well as alterations to the program, in close collaboration with the Owner. The academic buildings include an early childhood center, elementary school, middle and high school, and a large athletics facility. Landscape design by Waggonner & Ball harmonized the buildings with their landscape and connects to apartments on an adjacent block.
Chinese culture creates a rich landscape; historically, city and nature are one. Even Beijing’s unprecedented urban growth has not overwhelmed this organizational structure or the principles embedded in feng shui, the metaphysical system that seeks to harmonize individuals with their surroundings. In conceiving the BCIS campus landscape in tandem with the architecture and interiors, Waggonner & Ball developed a rich continuum of academic spaces that extends far beyond the building enclosure.” — Waggonner & Ball Architecture & Environment
In a team of around eight designers, my specific responsibilities were: creating the interior design concept and the material palette to link buildings across the site; developing the designs of common and circulatory spaces; facade-development across all buildings; photorealistic renderings; and client presentations.
-
Client: Yuecheng Group; Beijing City International School
Beijing, China
1.19m sf (Site)
2018–2022 (2019–2021 Personally)Professional Project
Waggonner & Ball Architecture & Environment
-
“The capital project began in the Summer of 2019 and includes the renovation of our historic three-story school building in Algiers Point to serve 1st through 8th grades. The project also includes the construction of a new early learning center to serve pre-kindergarten and kindergarten students, and the construction of a new gymnasium to serve the elementary school. Renovations are expected to be complete by the Summer of 2022.” – Algiers Charter School Association
In a team of four designers, my specific responsibilities included: creating the interior design concept for all three buildings on-site (historic grade school, new early learning center [ELC], and gymnasium); material palette selection; facade studies for the ELC; and various Construction Administration tasks.
-
Client: Recovery School District (RSD)
Algiers (New Orleans), LA
109,000 sf (Historic School)
136,700 sf (Academic Complex Total)
2018–2022 (2019–2021 Personally)Professional Project
Waggonner & Ball Architecture & Environment
-
As an inaugural member of the Yale Center for Ecoysystems in Architecture (CEA) lab, my partner and I designed a micro-unit that embodies strategies for residential construction to meet the U.N.’s Sustainable Development Goals during Summer 2018. This was done under the purview of the United Nations Environment Programme, with which CEA was collaborating on a installation. Our proposal served as an alternative micro-unit to the version that was installed on U.N. Plaza.
The micro-unit’s design employs systems for on-site energy, water, air, and waste management, with a key feature being a trombe wall that stores water and acts as a heat sink during colder months. The interior square footage was limited to 195 sf for a family of four. The butterfly roof captures 38 gallons of water a day on average, and can store 15 days worth of water. 24 photovoltaic panels, at 21% efficacy, would cover the projected daily energy needs for this space.
-
195 sf
2018Academic Project (Partner Work)
Yale Center for Ecosystems in Architecture (CEA)
